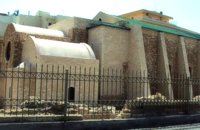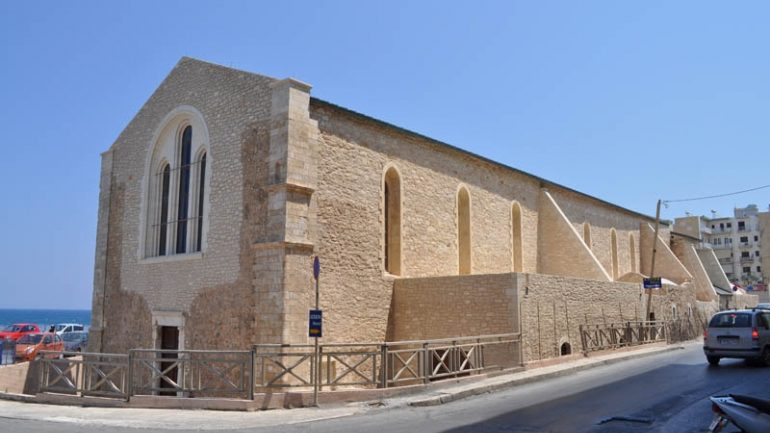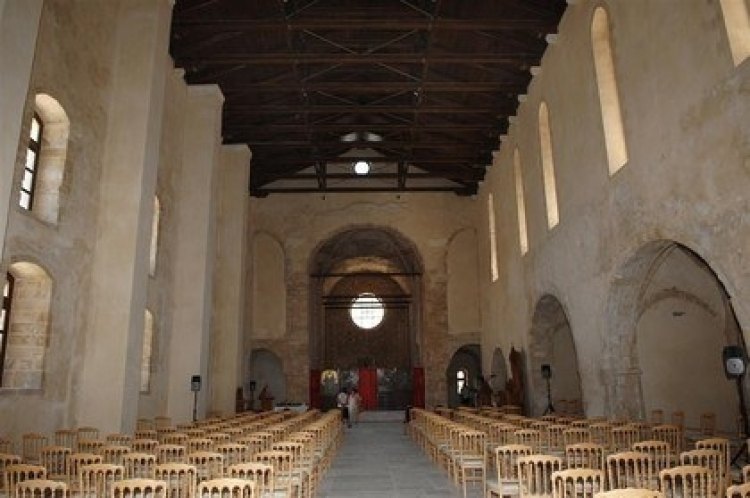
It is situated approximately in the middle of the seaside wall. It was built from the first years of the venetian domination and belonged to the monastic order of Dominicans (Domenicani Predicatori). It was one of the most important and biggest Catholic monasteries of the city. The earthquake of 1508 caused a lot of damages to the temple. It consists of a long aisle which is roofed by a two slope roof and ends at a sanctuary roofed by two vaults. To the north and south wall of the temple there are windows of different types that were opened either during the Turkish period, or even earlier.
To the continuation of the sanctuary and towards the south side of the temple there are chapels. Other building constructions exist to the north and west of the temple. During excavations that took place recently in the wider area of the temple (area of Kastella) graves of the second Byzantine period came to light and underneath them an extended habitation of the Arabic period that gave a lot of information for the architecture and the style of life of that era. The finds from this excavation are exhibited in the Historical Museum. The whole area has been expropriated in order to conserve the antiquities and its historical character, as well as to preserve a free view of the venetian monastery.
The monastery, partly destroyed during the Turkish occupation, was made into a mosque of Sultan Ibrahim with a minaret at its southwest corner. Today it is reconstructed under the supervision of the 13th Archaeological Service and the Cretan Archdiocese.


After the reconstruction, the holy place will be used as a festive temple and a meeting place for international, orthodox, Christian and religious congresses.
The excavations at Kastella, east of the church of St. Peter & St. Paul, where graves of the 2nd Byzantine period were uncovered as well as an extended habitation of the Arabic period beneath them